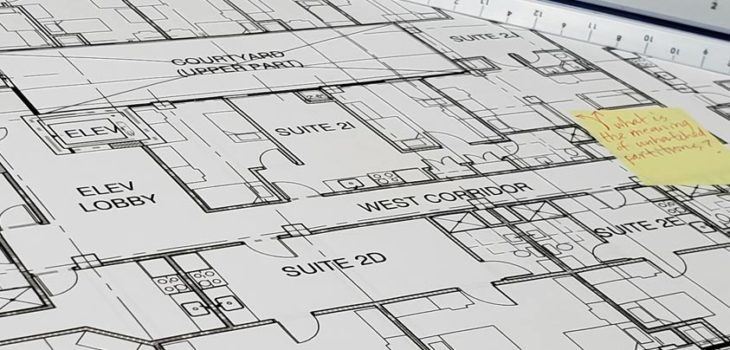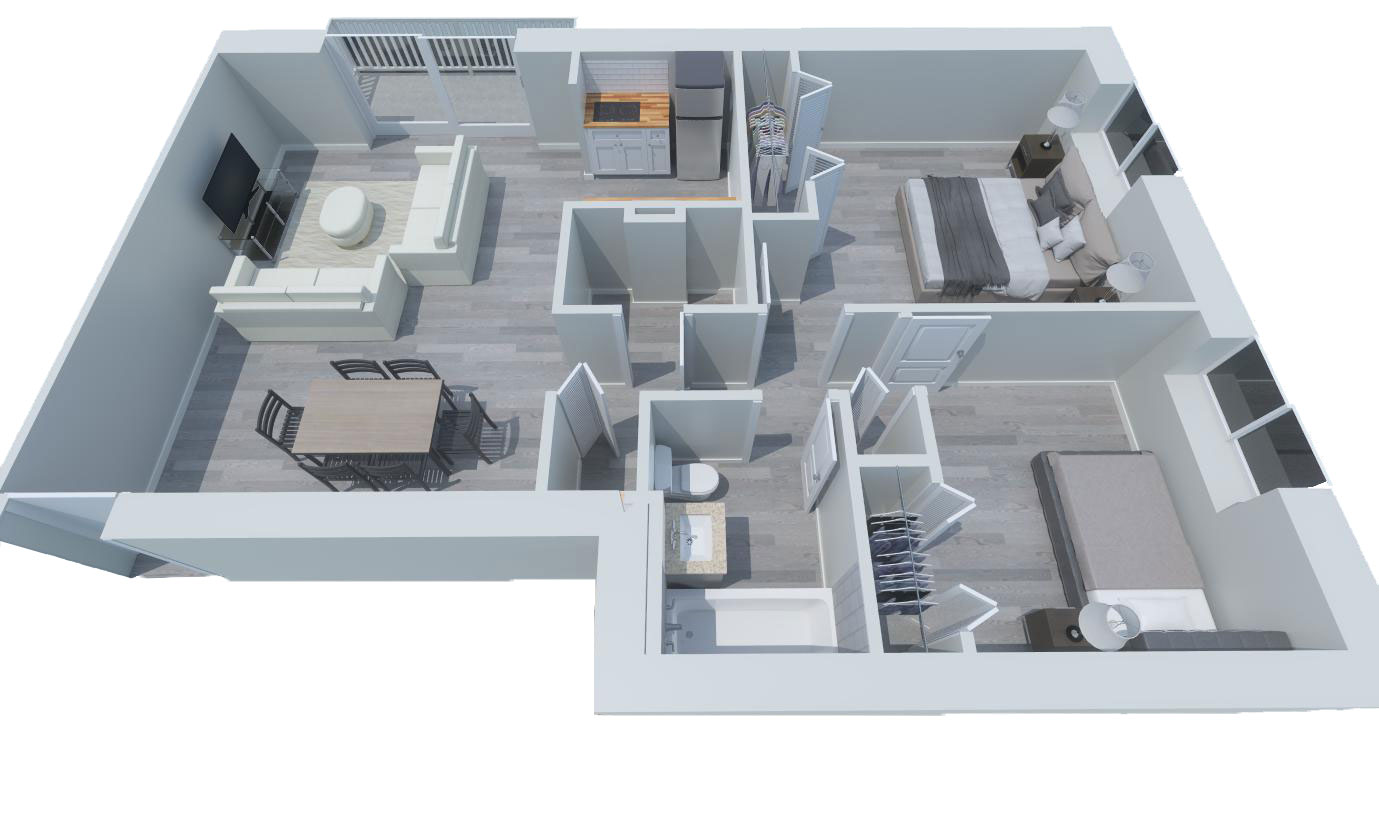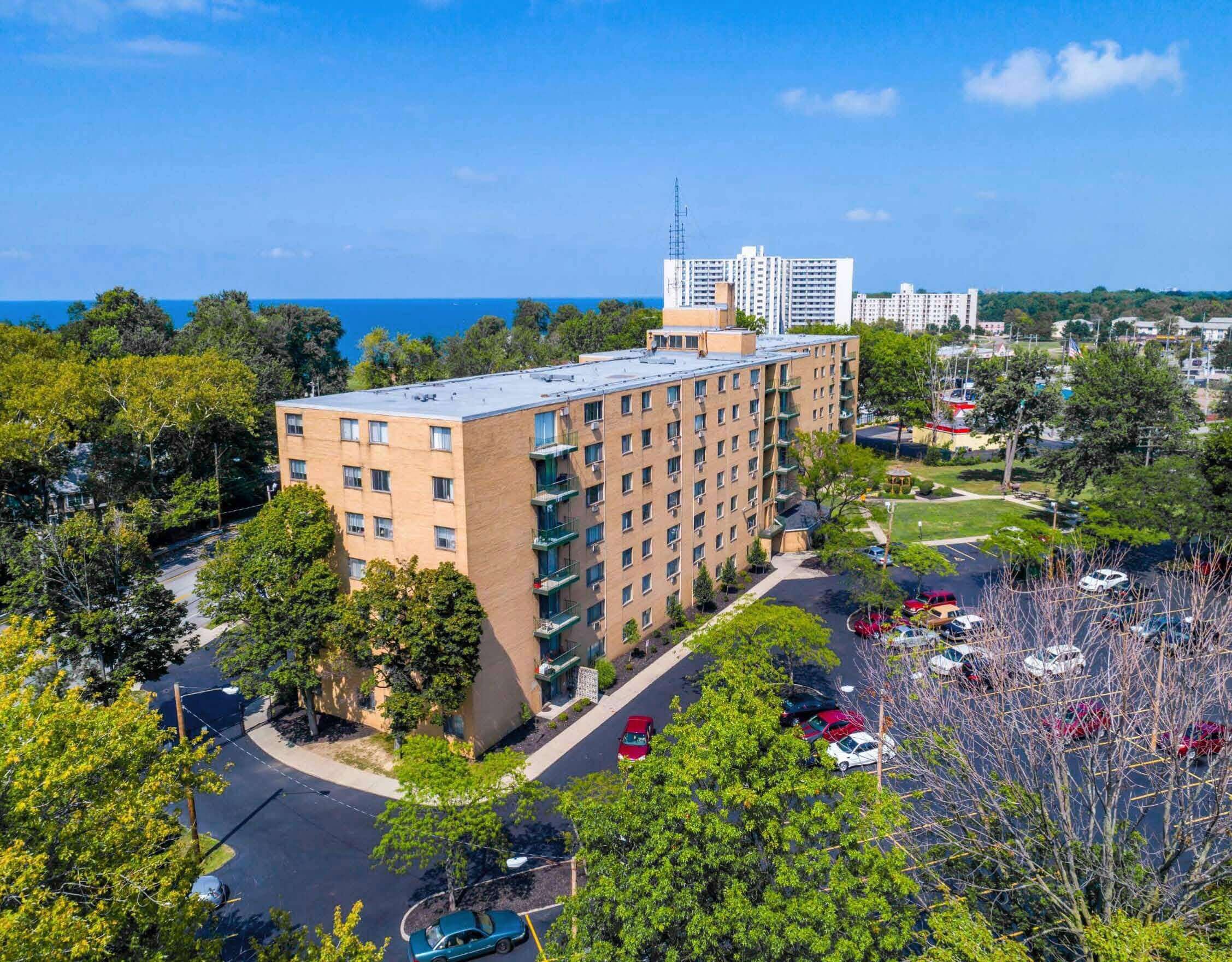
Check availability of 1 and 2 bedroom apartments
2 Bed - Floor Plan - 850 Sq. ft.
Every square foot of space has been meticulously utilized in this apartment floor plan to make the most of our 2-bedroom (850 square feet) layout.

The Shorewood’s 850-square-foot two-bedroom apartment adds space to every room and an additional closet to the complex’s 750-square-foot residence. It’s ideal for two roommates, a couple with a child, or a work-from-home resident, wishing to turn one bedroom into an office or guest bedroom.
The entrance is via the dining room opposite the large glass sliding doors that lead out onto the balcony. The living and kitchen naturally flow into one another. The kitchen area features a four-hob induction cooktop set in an attractive butcher-block countertop over three baseboard cabinets. A single-door stainless steel refrigerator and freezer lie to one side with the sink and more counter space opposite.
The hallway consists of two storage areas/closest spaces, one double and one single. The same hallways lead to both bedrooms. Both are sizable and can easily accommodate queen or king-sized beds and bedside tables. In addition, plenty of closet space and large windows ensure clutter-free, light-filled relaxation.
Starting at $1199.00/mo
All Shorewood apartments are fitted with the following:
- Nest Thermostat
- HVAC






