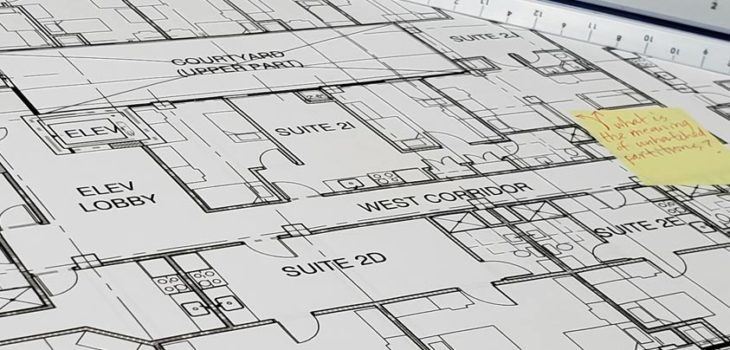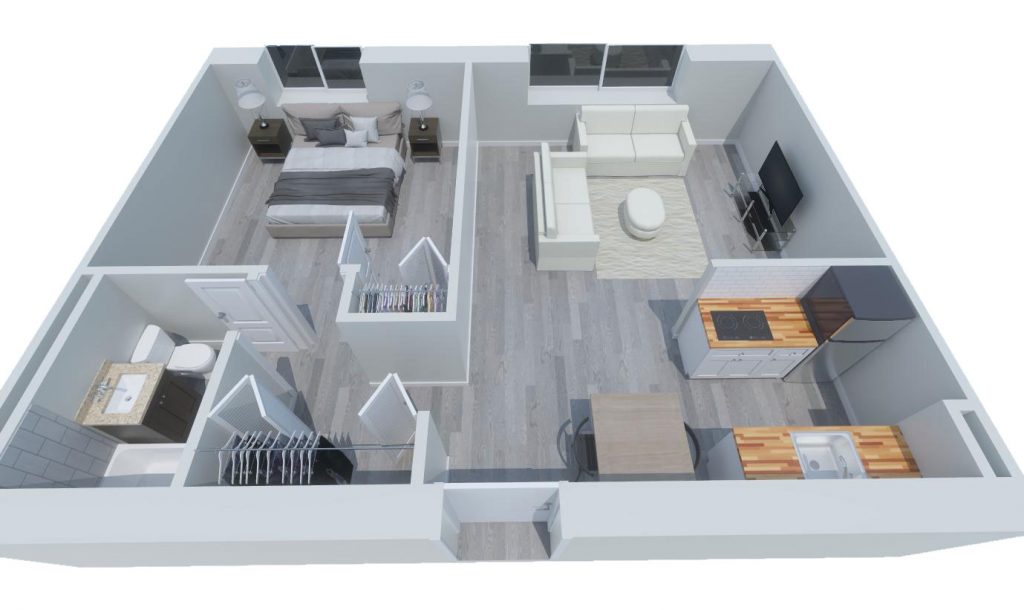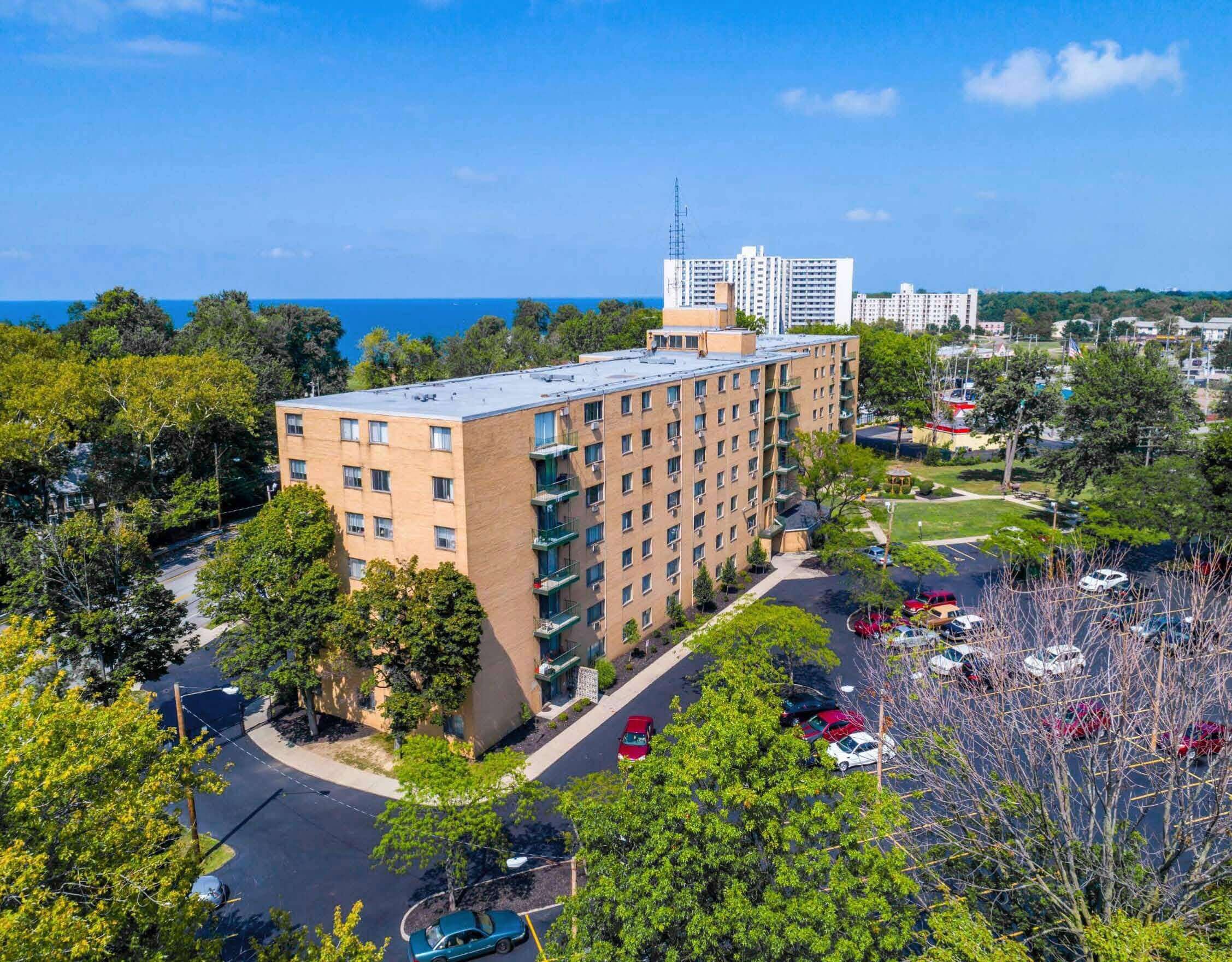
Check availability of 1 and 2 bedroom apartments
1 Bed - Floor Plan - 600 Sq. ft.
Ideal for a single young professional or a couple, this one-bedroom apartment has been carefully proportioned to allow plenty of living room and kitchen space and a spacious bathroom and bedroom. Bathed in a soothing color palette, consisting of light wood-like vinyl plank flooring, neutrally toned walls, and an open plan layout, this is the perfect place to unwind and chill. If you work from home, it has enough room so that even if you’ve been in the apartment all day, it never feels like you need to leave.

You enter directly into an open plan kitchen/living room combo with an oversized window on the opposite wall, engulfing the room with natural light. The kitchen features a sleek dual hob induction cooktop on a three-door basement cabinet with an attractive butcher-block countertop. A half wall covered in a contemporary subway tile pattern shields the cooking area from the living room. Slotted neatly beside it is a single-door stainless steel fridge. On the opposite side is a large sink on a matching counter to the cooktop, allowing plenty of prep space.
The living room flows from the kitchen, allowing easy communication between the two spaces, and making it convenient to carry food and drinks back and forth.
The corridor has closet enclosed with bifold doors. It leads to the bathroom, which contains a shower surrounded with modern vertical subway tiles. The vanity houses a contemporary rectangular sink and is topped with a sleek granite counter and sits next to the toilet.
The bedroom is spacious with plenty of room for a queen or king-sized bed and two bedside tables. It contains a closet with a bi-fold door and is anchored by a large window opposite the door.
Starting at $999.00/mo
All Shorewood apartments are fitted with the following:
- Nest Thermostat
- HVAC






